56 West Drive, Massapequa, NY 11758
| Listing ID |
11118857 |
|
|
|
| Property Type |
Residential |
|
|
|
| County |
Nassau |
|
|
|
| Township |
Oyster Bay |
|
|
|
| School |
Farmingdale |
|
|
|
|
| Total Tax |
$13,057 |
|
|
|
| Tax ID |
2489-48-171-00-0057-0 |
|
|
|
| FEMA Flood Map |
fema.gov/portal |
|
|
|
| Year Built |
1956 |
|
|
|
| |
|
|
|
|
|
Resort Living ! Deep in Secluded Viceroy Estates- This 5BR/3BTH Sprawling 2374 Sq Ft Split Level w/ 2 Car Garage, Great Room and Basement is Loaded with Quality Upgrades. Diamond 1.5 Yr Young Quartz Custom Gourmet Kitchen 2 Tone Cabinetry and Island has Matte Enamel Prep Sink & Bev/Wine Cooler with Slider to Side Deck. Open and Airy for Entertaining. Private Oversize Rear Property has In Ground Heated Pool, Slide, Paver Patio, Loop Loc and Electric Roll out Summer Cover, In Ground Sprinklers system, Gas Heating, Central Air Conditioning, 200 Amps, Expresso Finish Oak Hardwood Floors, 2 Fireplaces, 4 Skylights, Cathedral Formal Dining Room or Living Room, Mint Baths, Culligan Reverse Osmosis Water Filtration System,
|
- 5 Total Bedrooms
- 3 Full Baths
- 2374 SF
- 0.34 Acres
- 14802 SF Lot
- Built in 1956
- Available 1/13/2023
- Split Level Style
- Drop Stair Attic
- Lower Level: Unfinished
- Lot Dimensions/Acres: 100x148
- Condition: Mint
- Oven/Range
- Refrigerator
- Dishwasher
- Microwave
- Washer
- Dryer
- Carpet Flooring
- Hardwood Flooring
- 11 Rooms
- Living Room
- Family Room
- Walk-in Closet
- 2 Fireplaces
- Alarm System
- Baseboard
- Hot Water
- Natural Gas Fuel
- Central A/C
- Basement: Partial
- Cooling: Ductless
- Hot Water: Gas Stand Alone
- Features: Cathedral ceiling(s), eat-in kitchen,formal dining room, master bath,pantry,storage
- Vinyl Siding
- Attached Garage
- 2 Garage Spaces
- Community Water
- Community Septic
- Pool: In Ground
- Fence
- Irrigation System
- Construction Materials: Frame
- Window Features: Skylight(s)
- Lot Features: Level,near public transit,private
- Parking Features: Private,Attached,2 Car Attached,Driveway,On Street
- Community Features: Near public transportation
- Sold on 1/19/2023
- Sold for $925,000
- Buyer's Agent: Elpis Hardiman
- Company: Douglas Elliman Real Estate
|
|
Signature Premier Properties
|
Listing data is deemed reliable but is NOT guaranteed accurate.
|



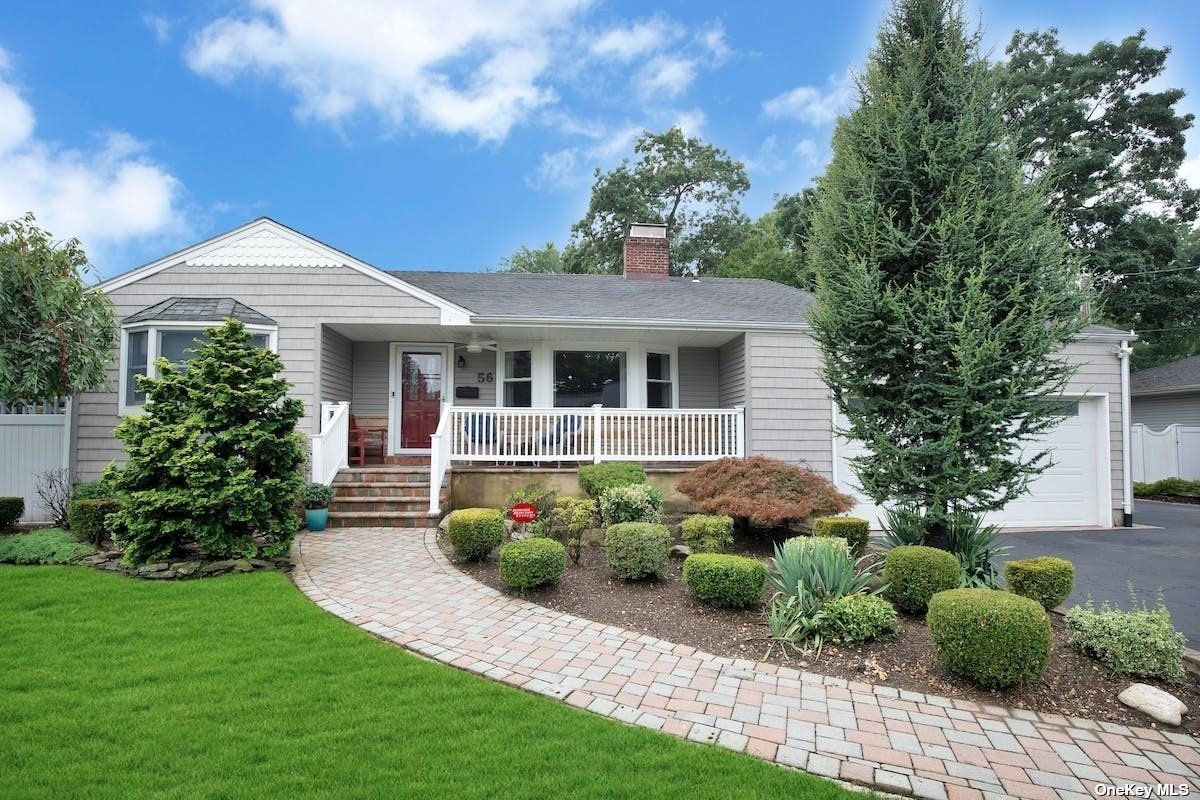

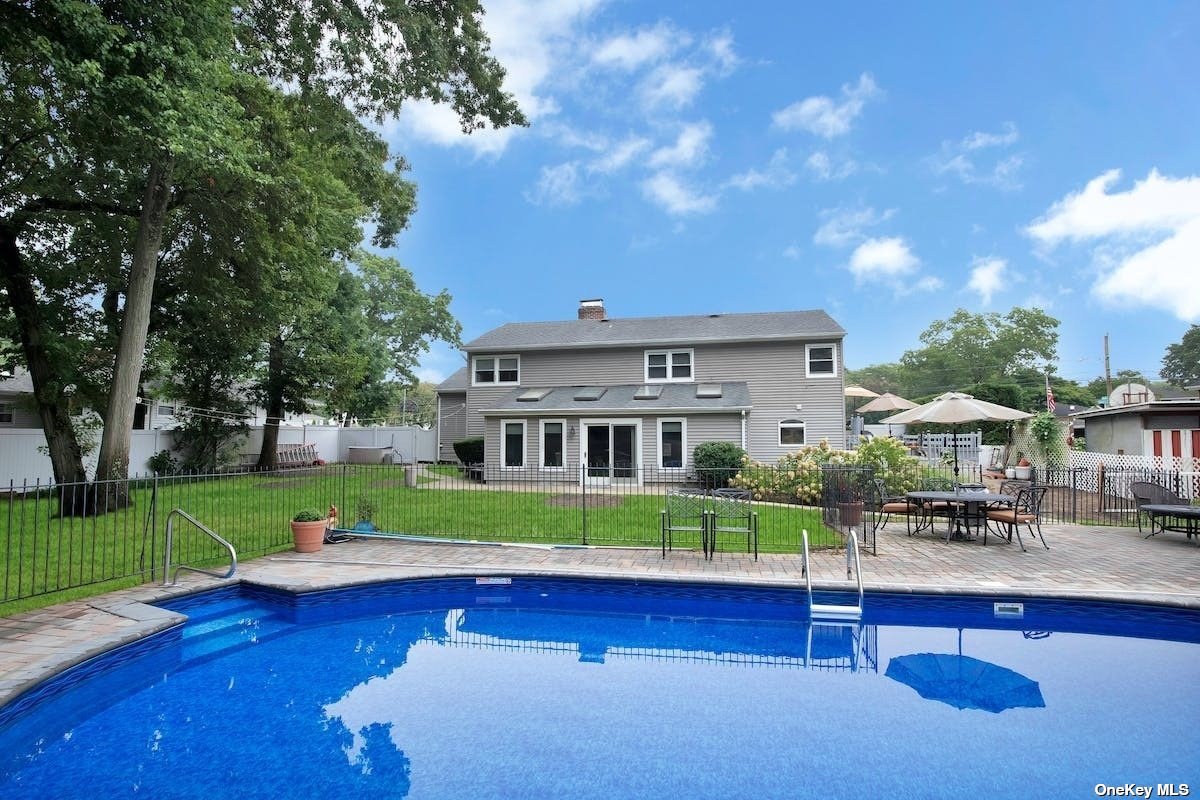 ;
;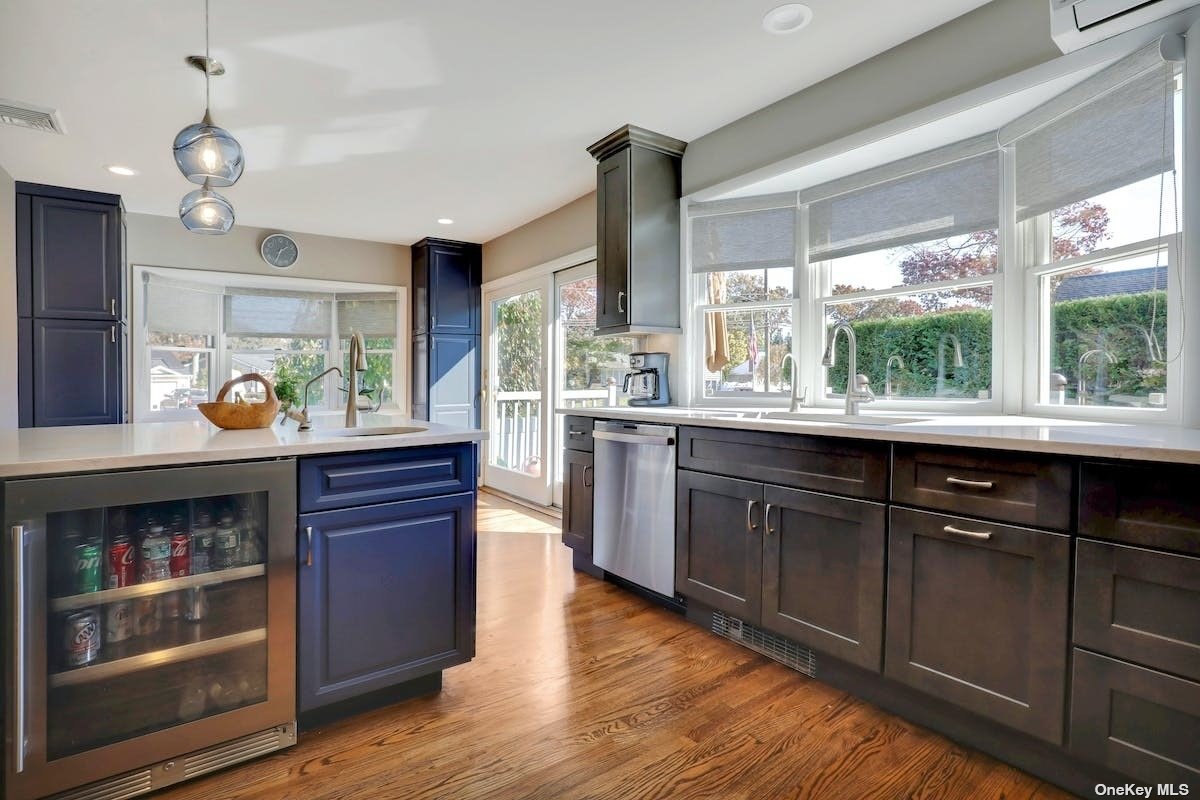 ;
;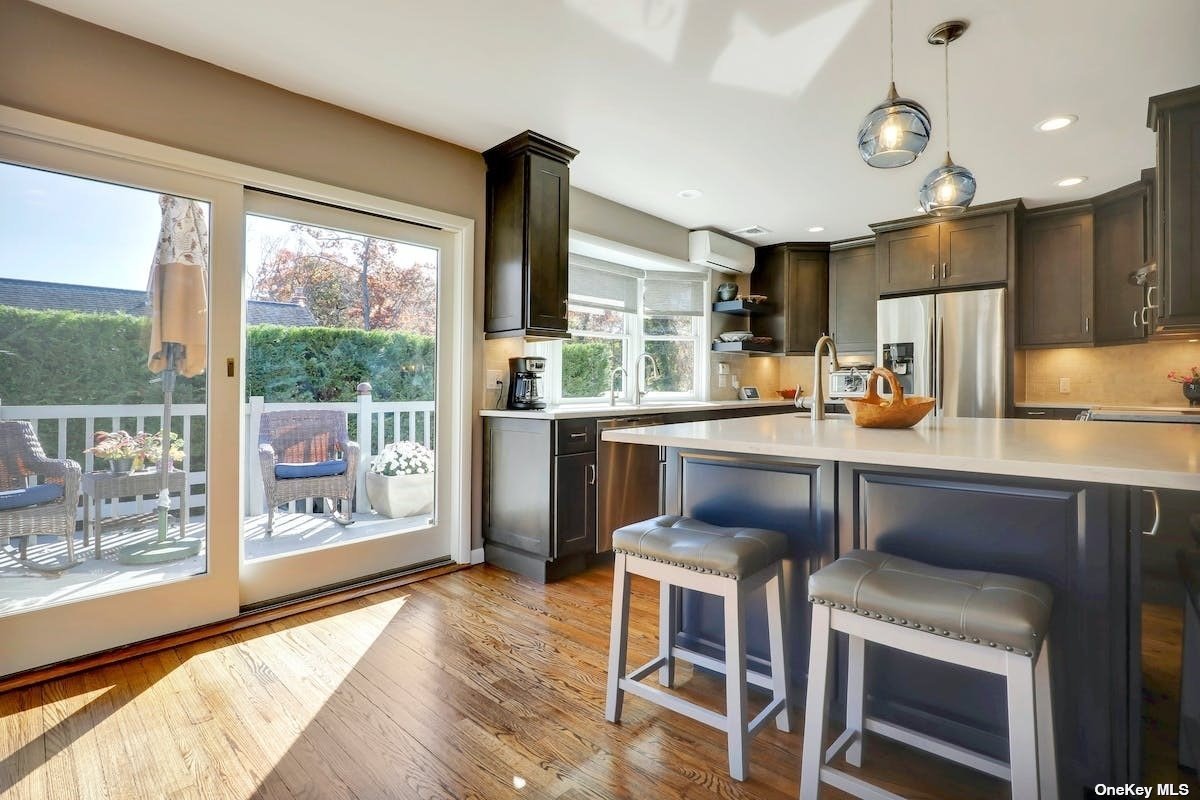 ;
;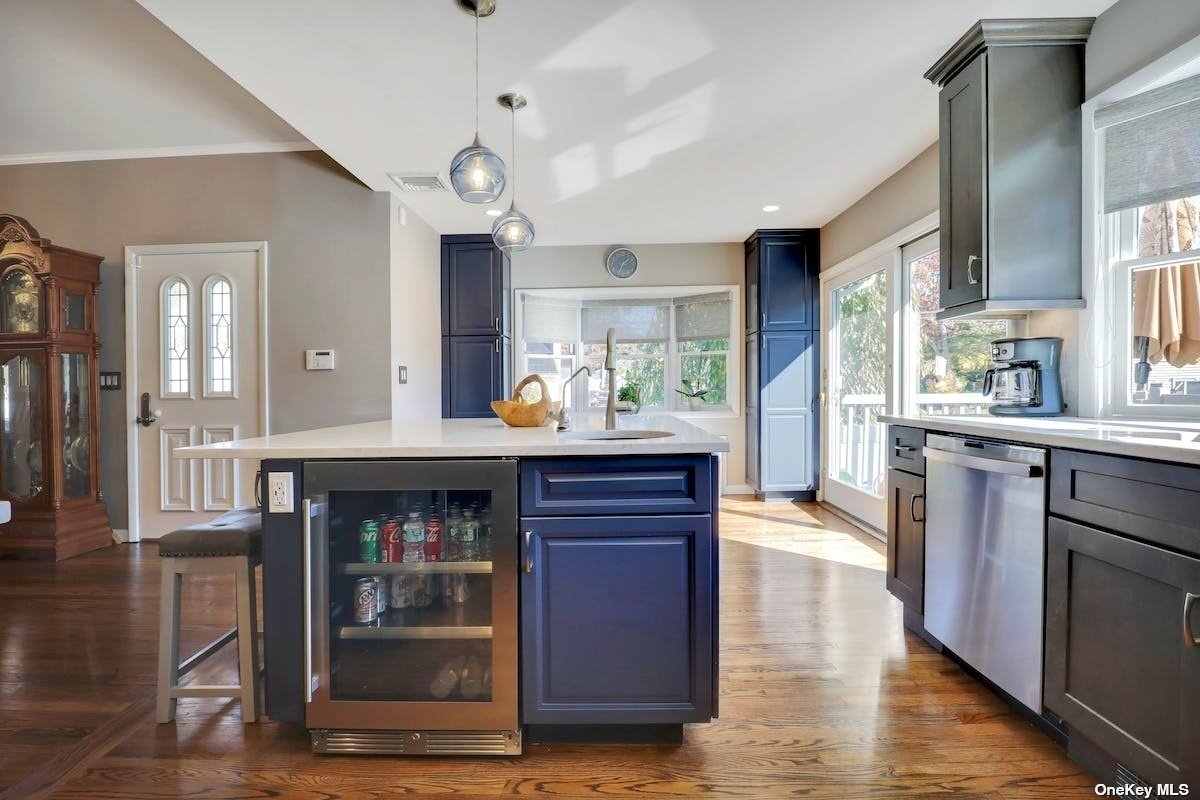 ;
;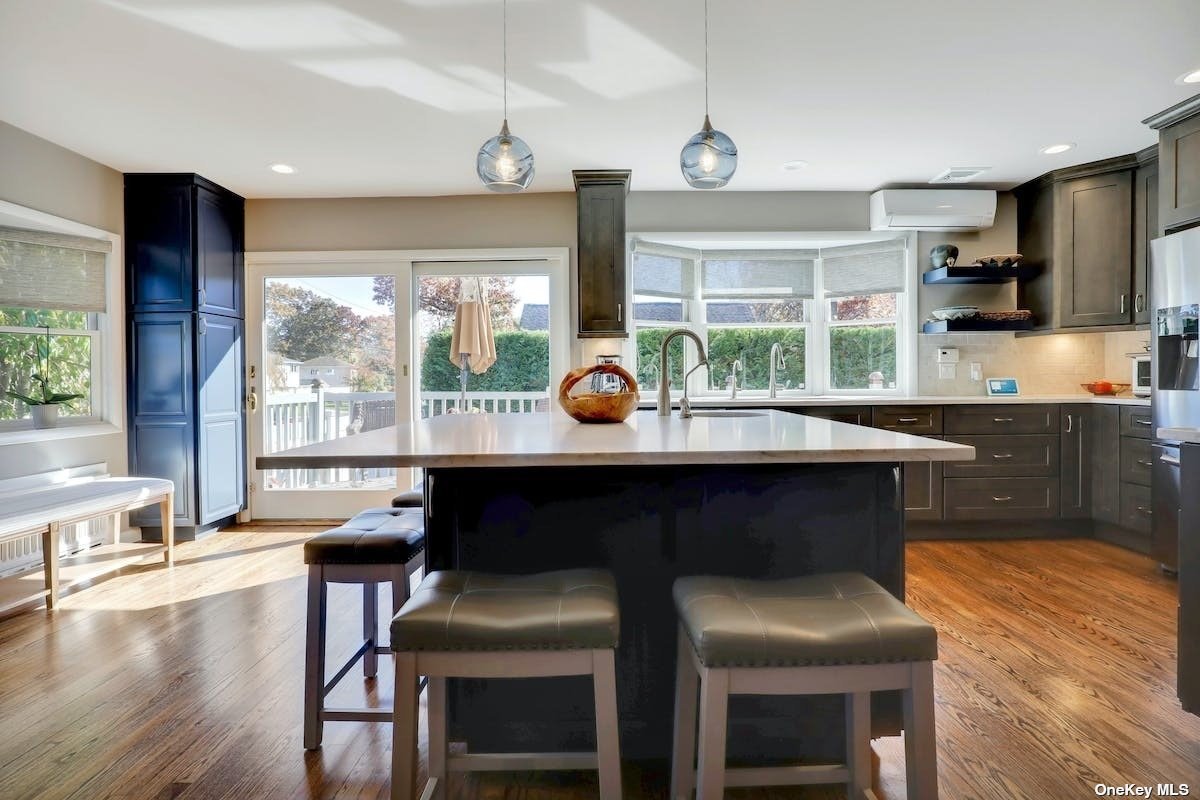 ;
;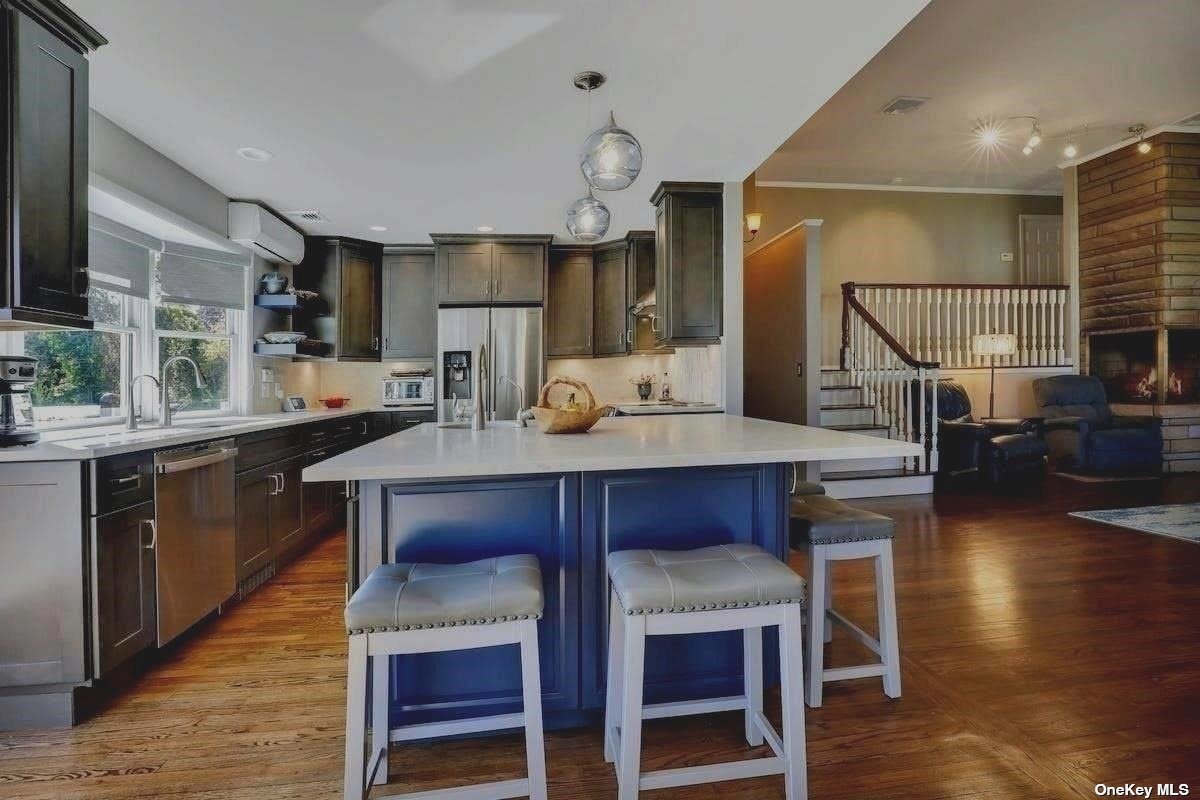 ;
;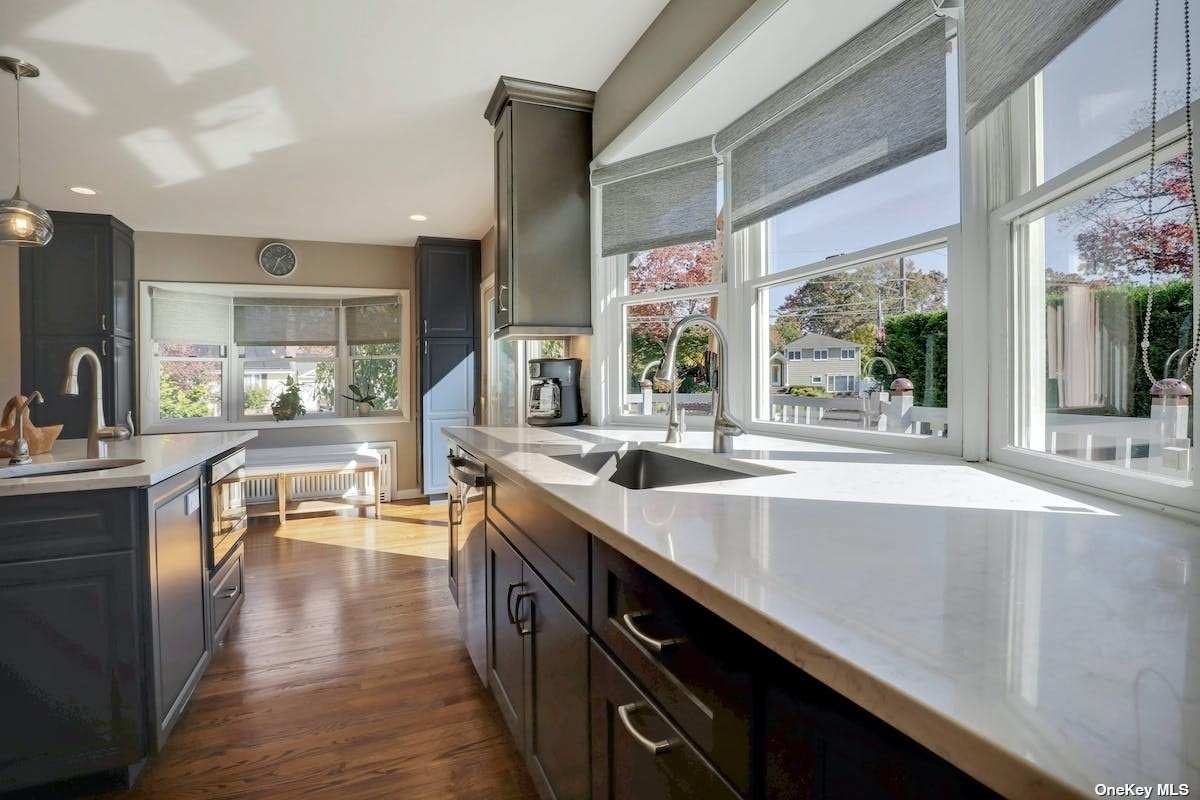 ;
;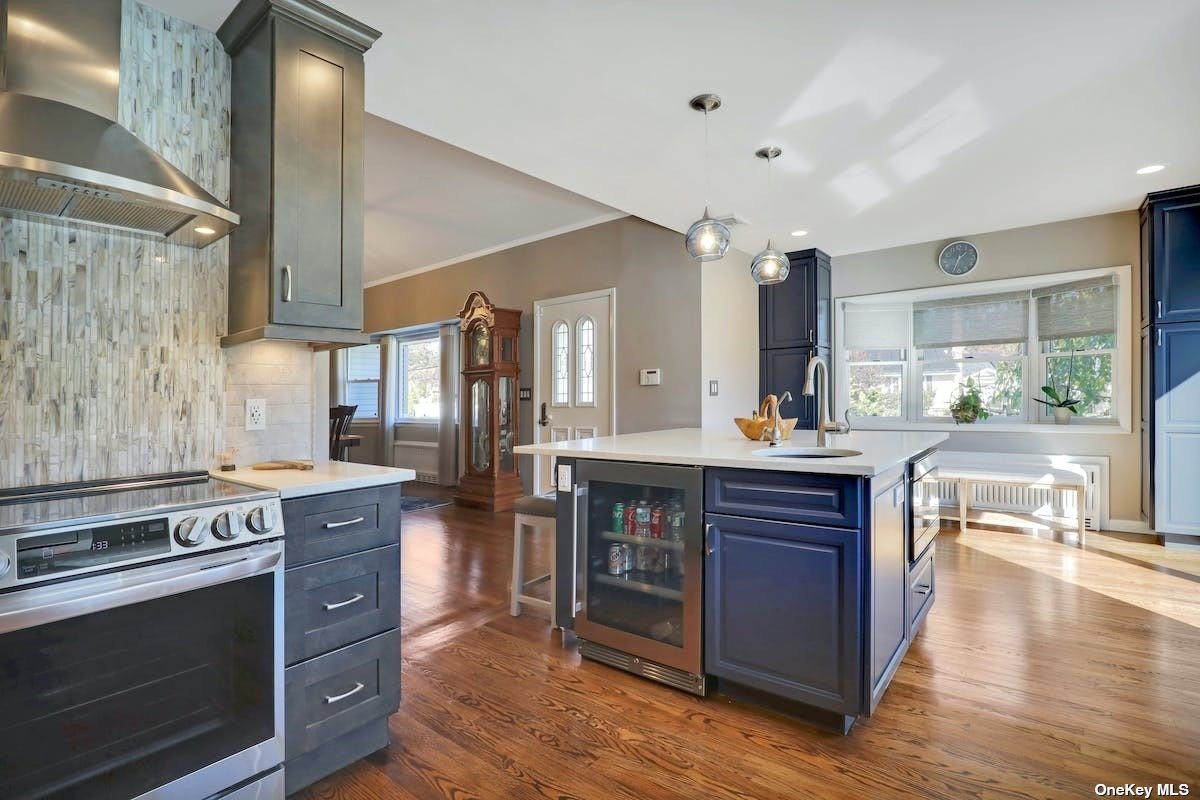 ;
;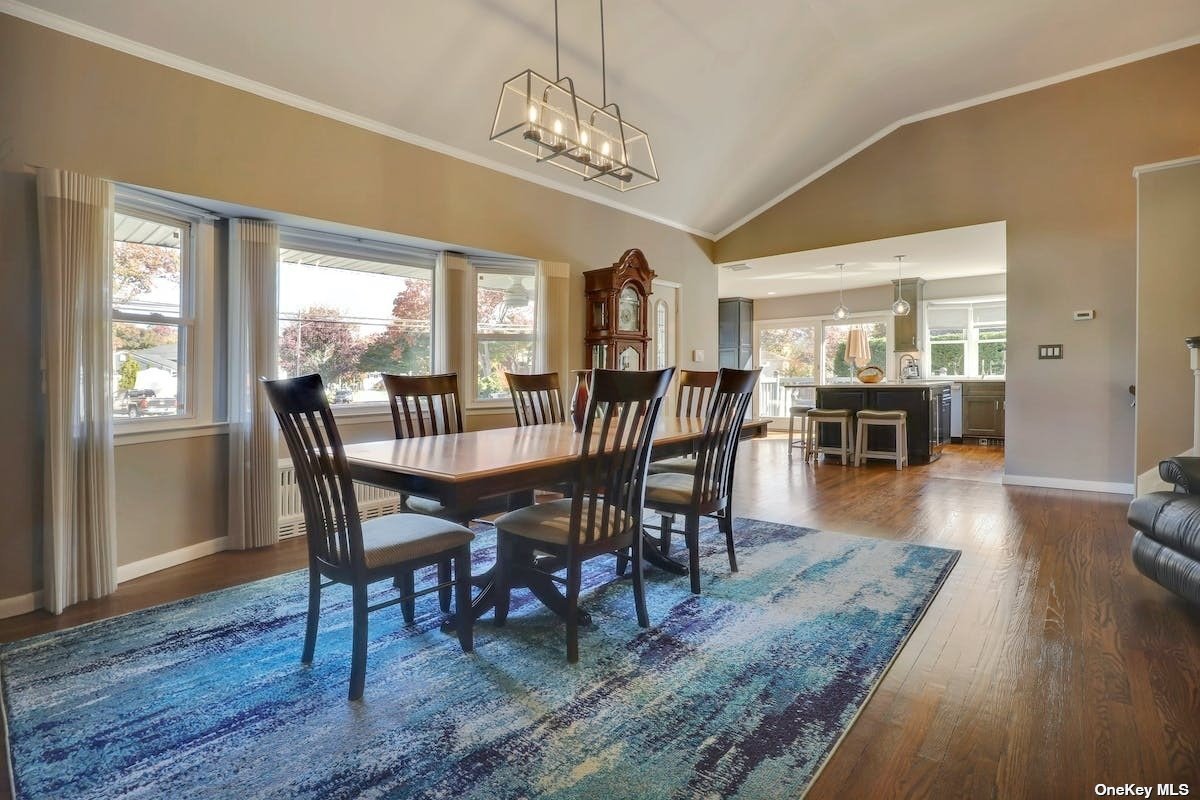 ;
;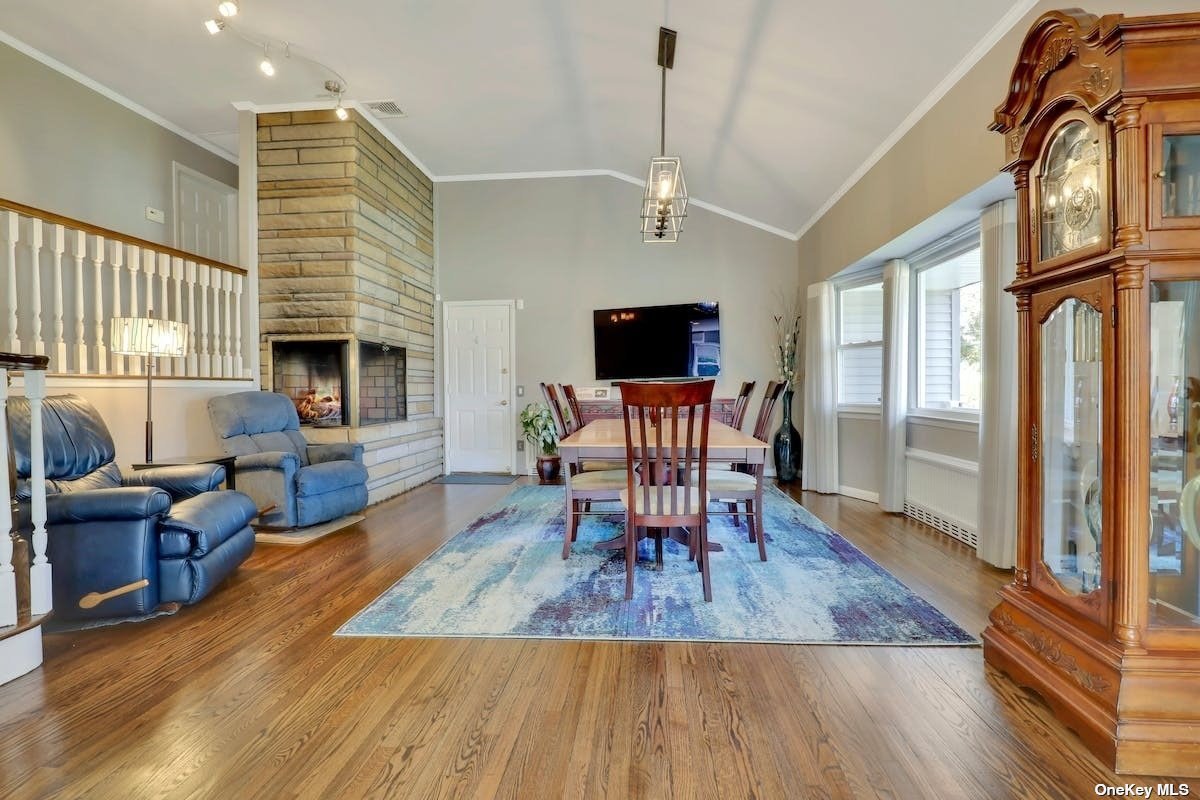 ;
;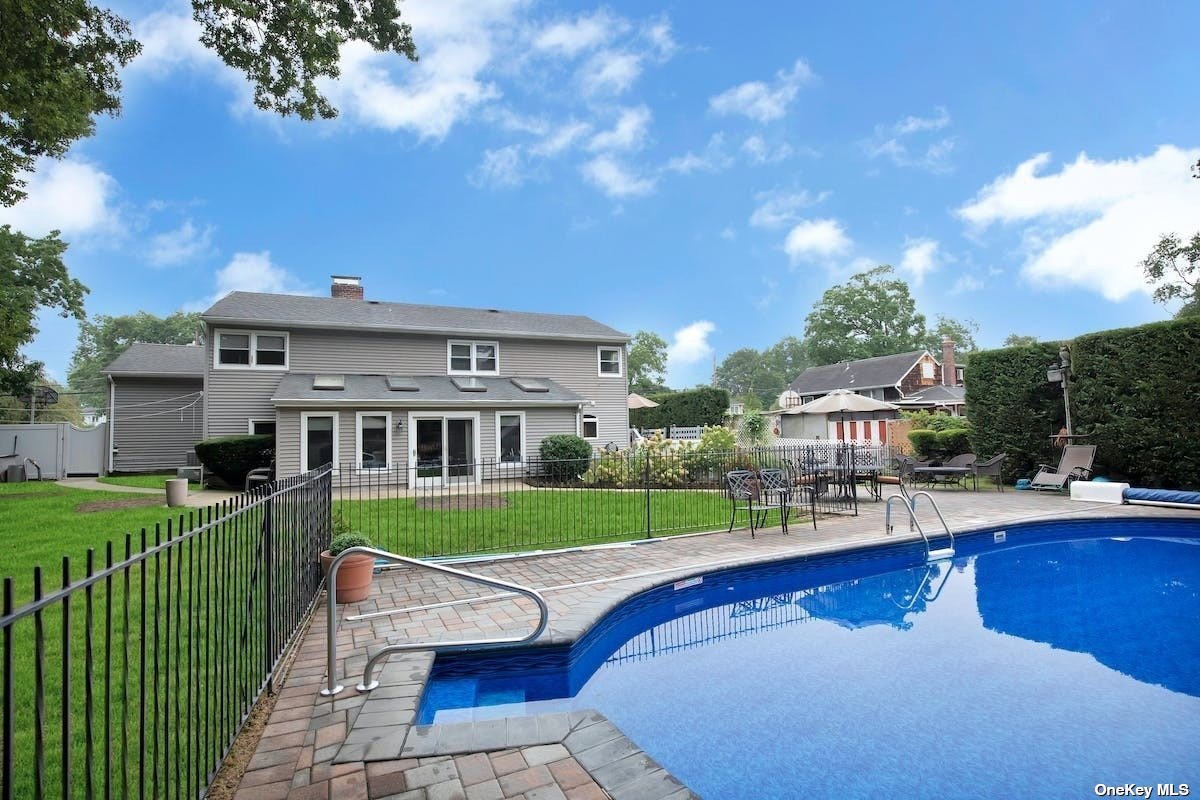 ;
;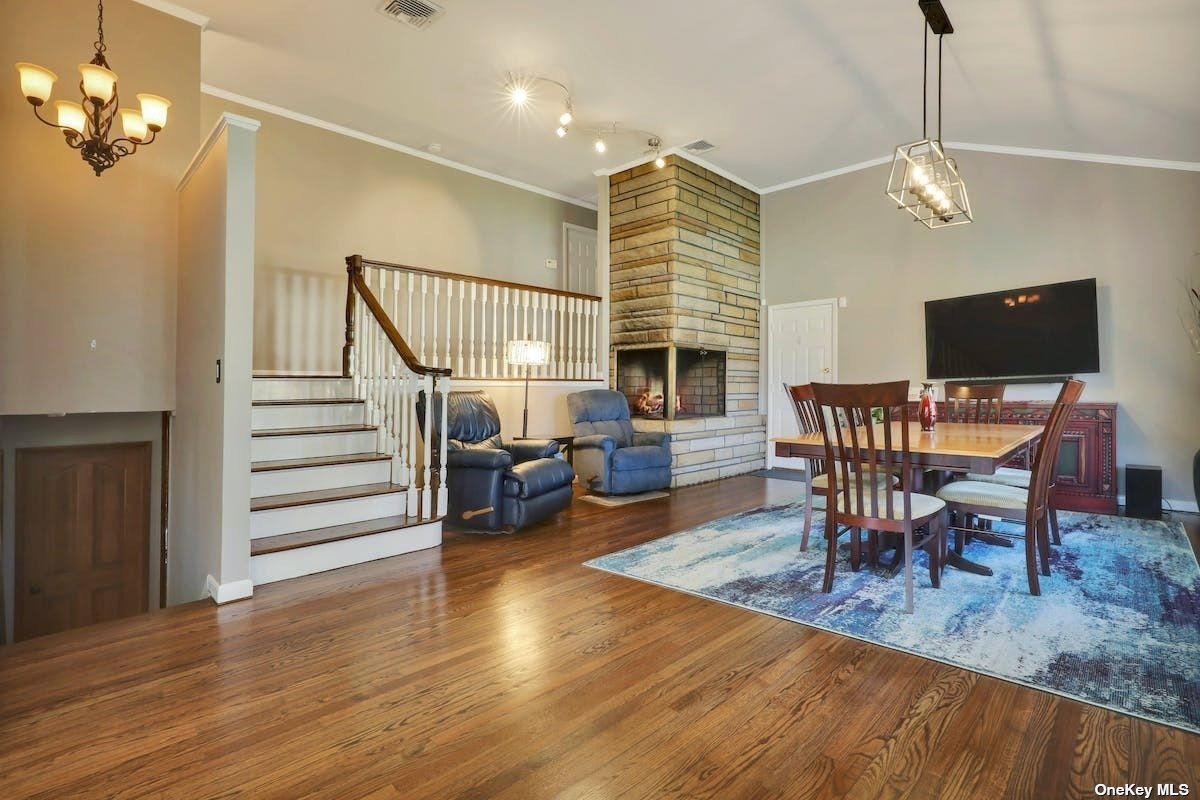 ;
;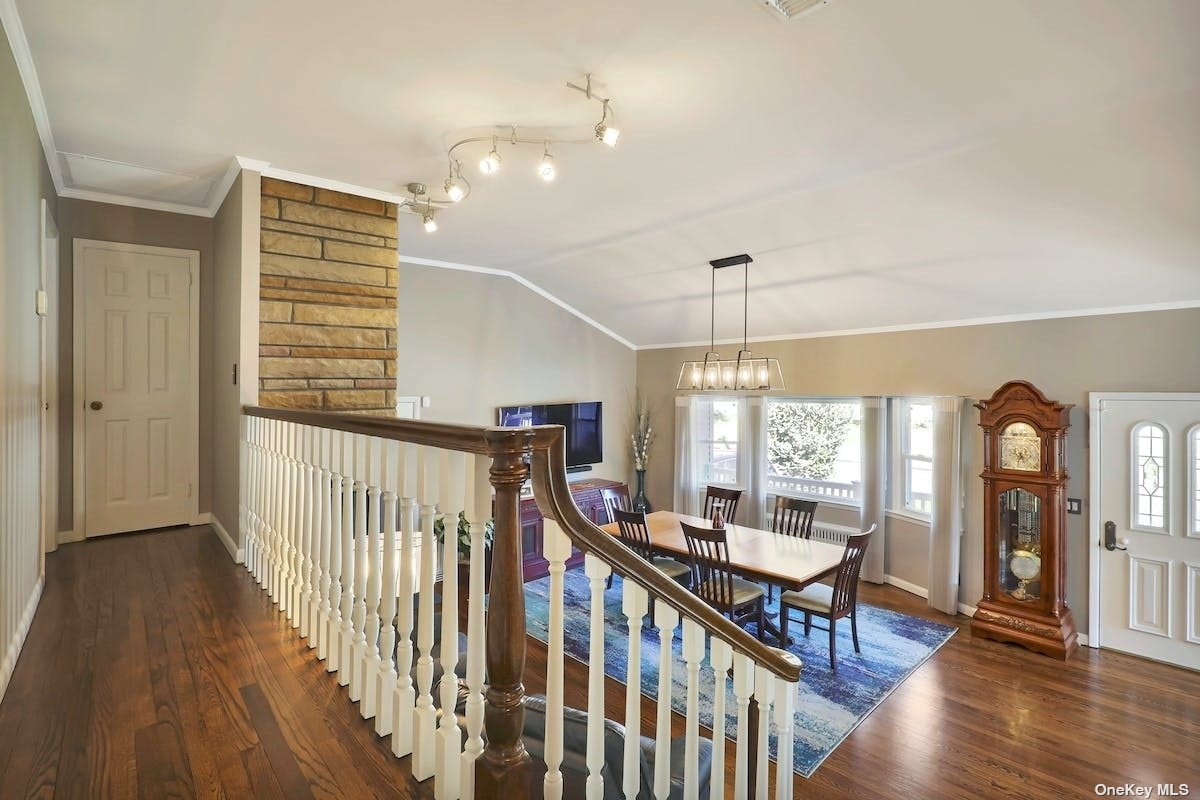 ;
;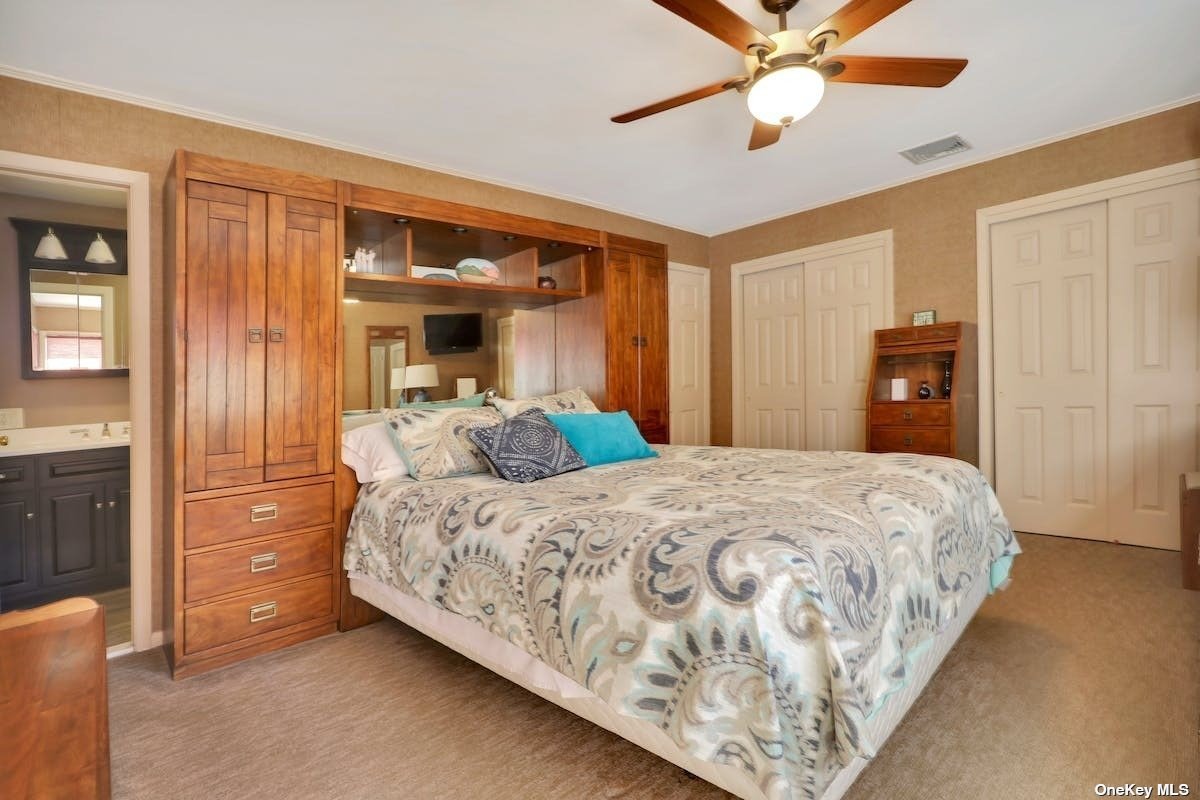 ;
;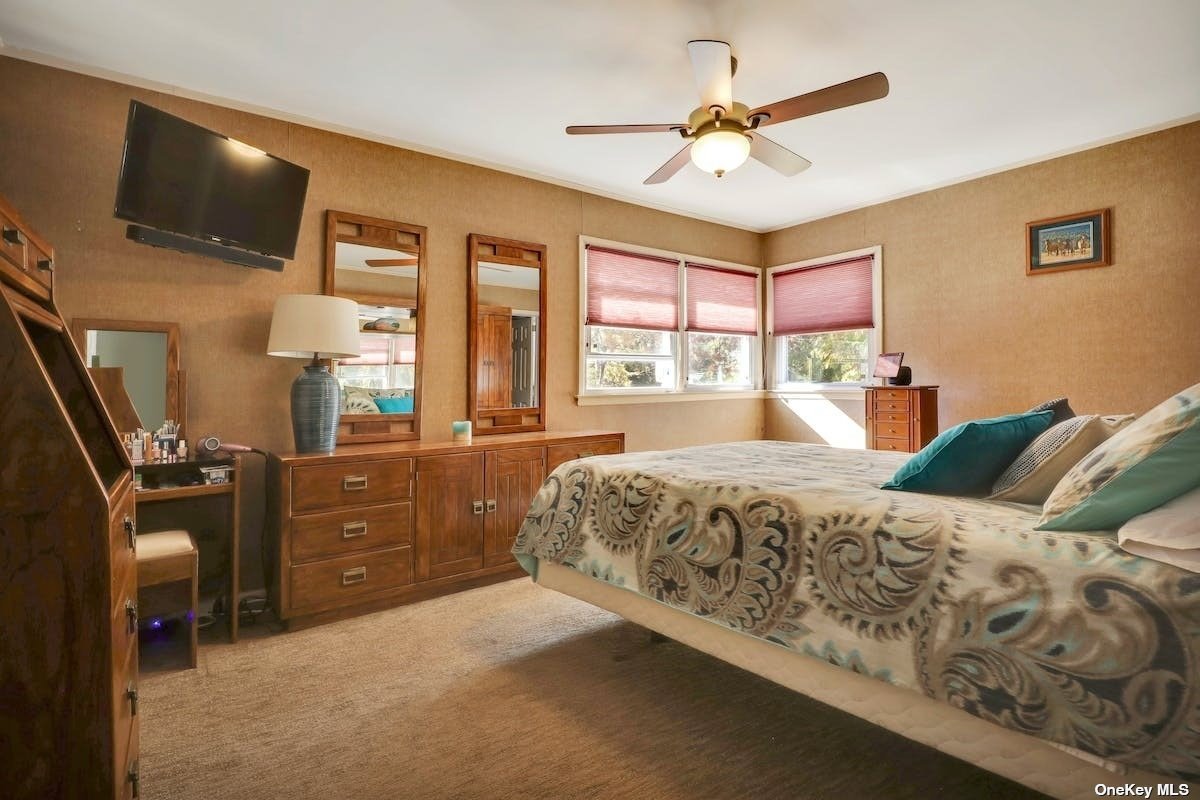 ;
;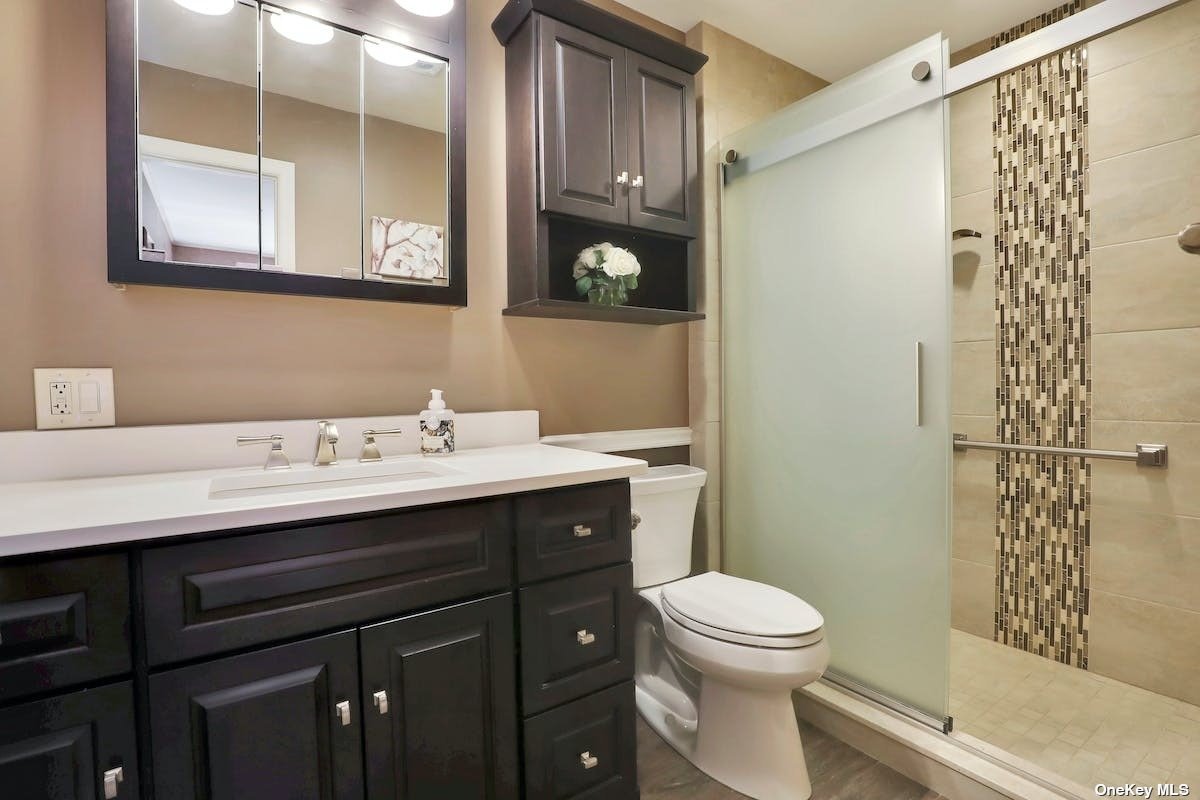 ;
;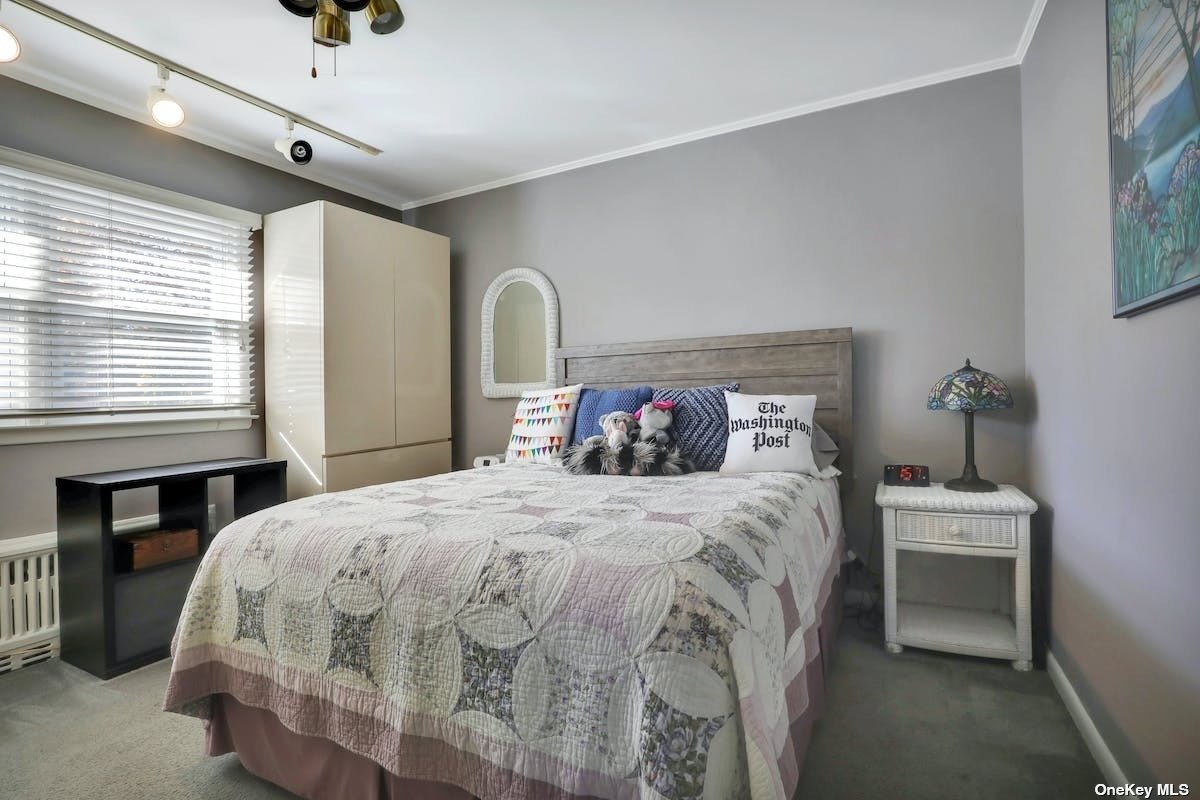 ;
;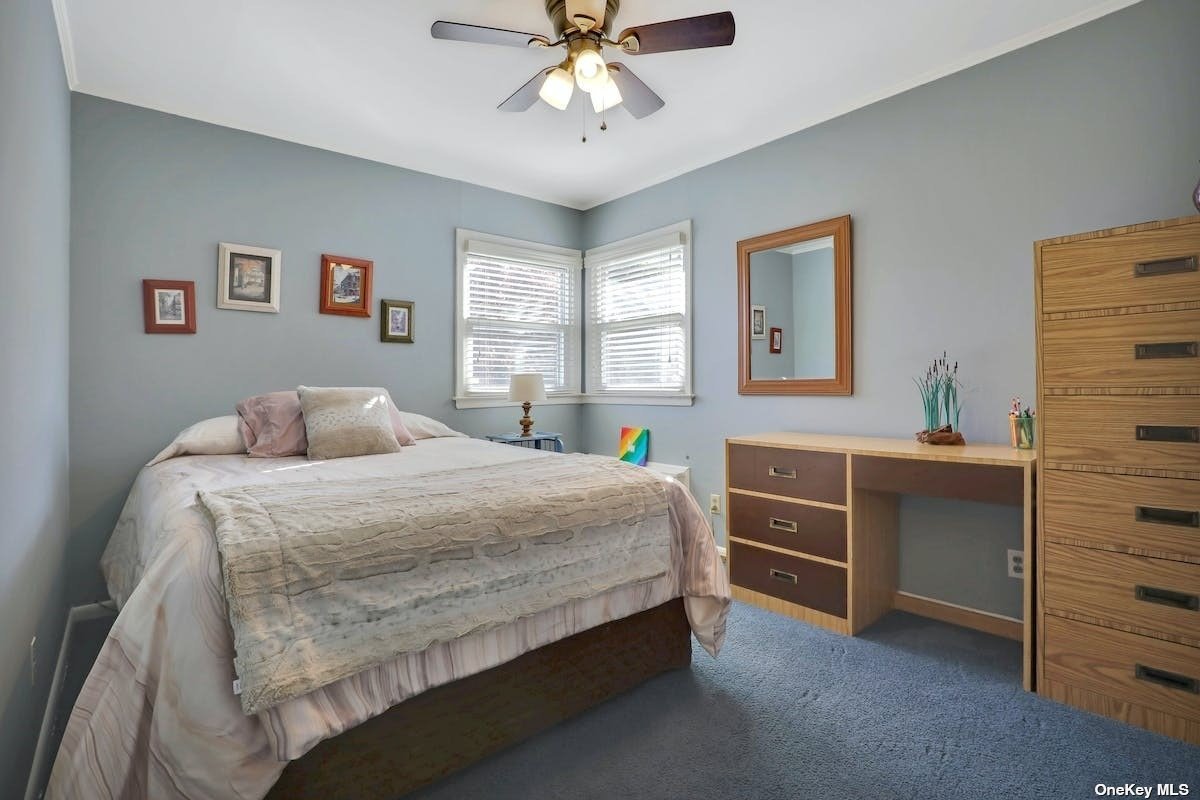 ;
;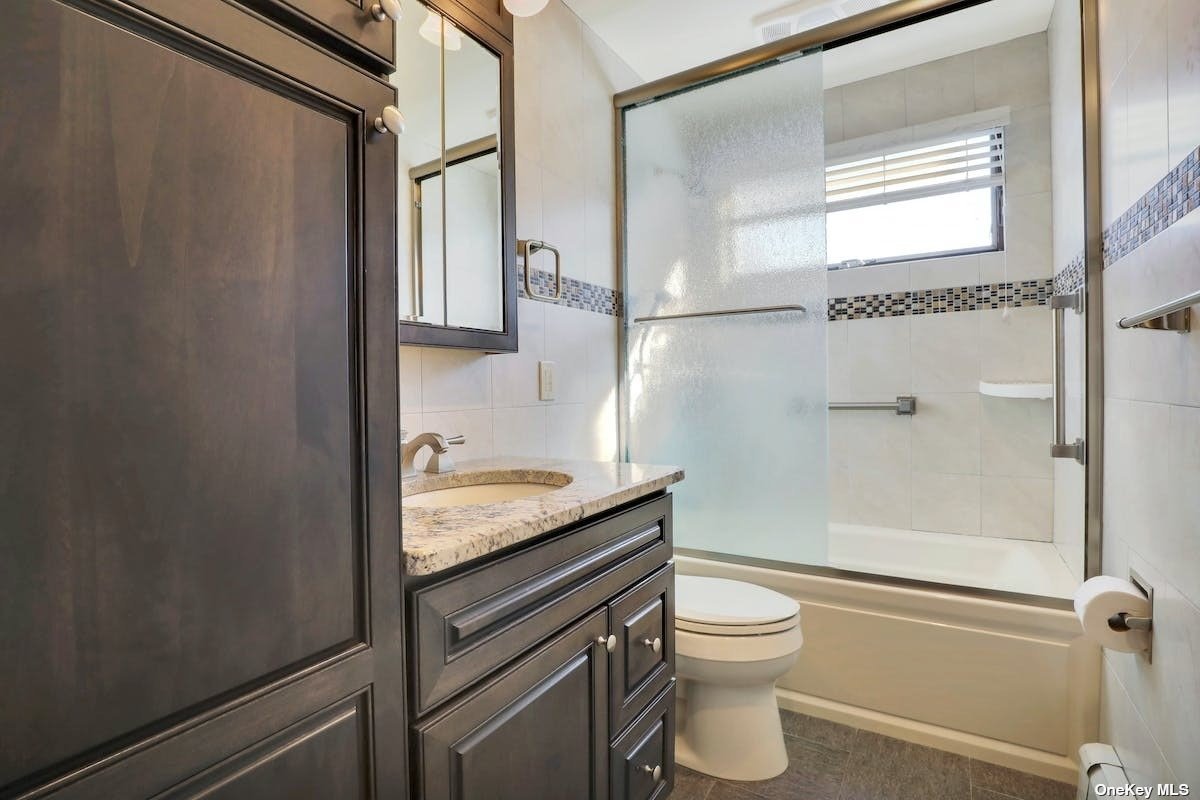 ;
;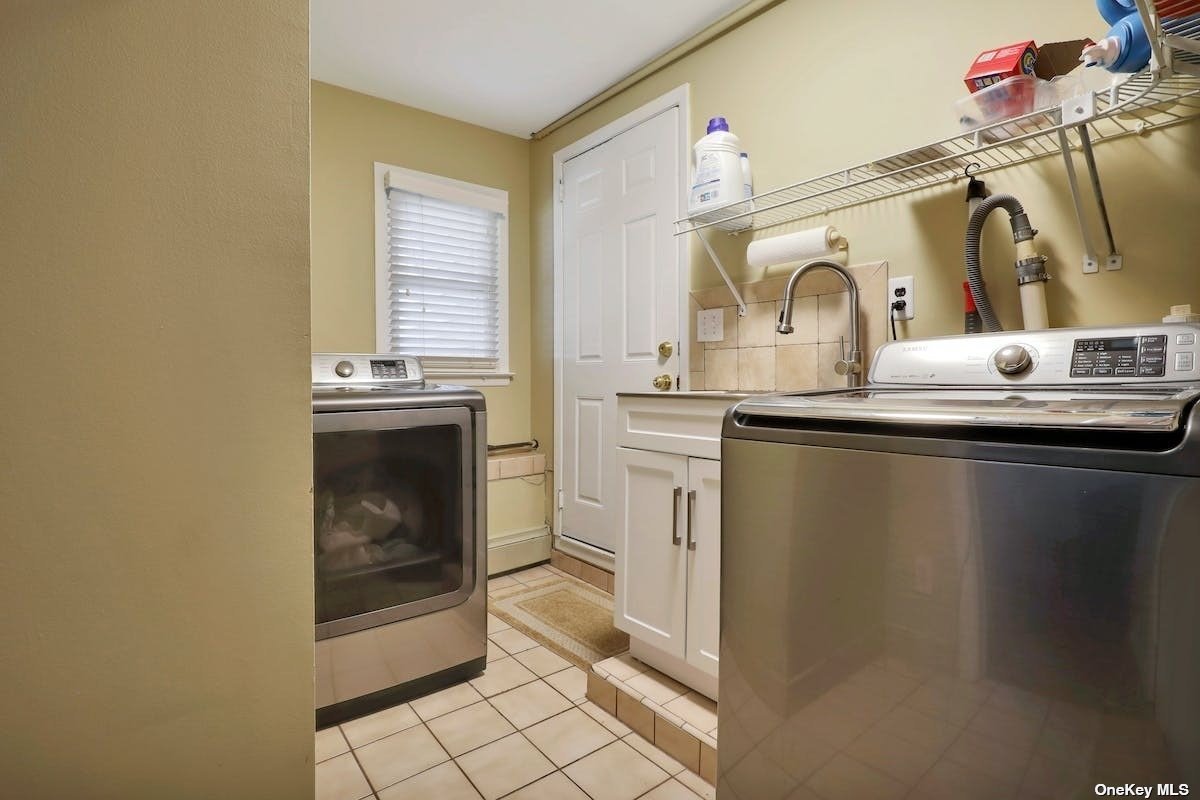 ;
;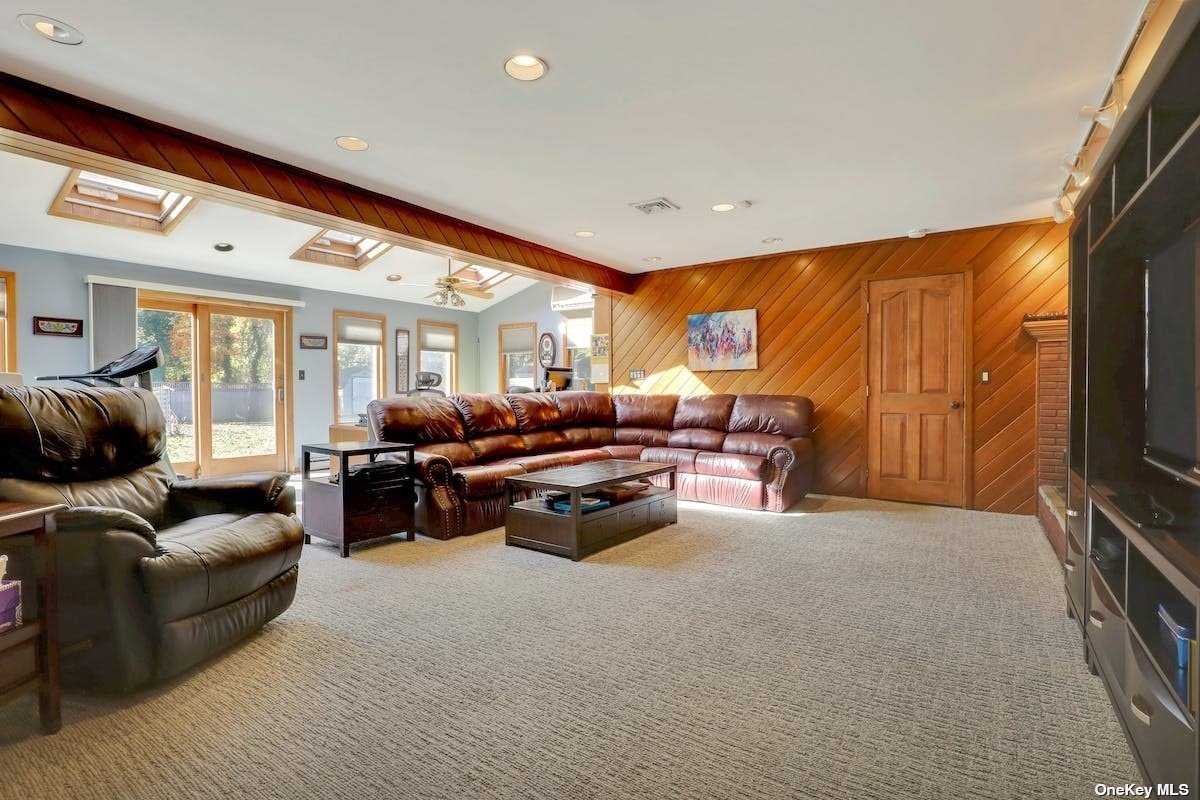 ;
;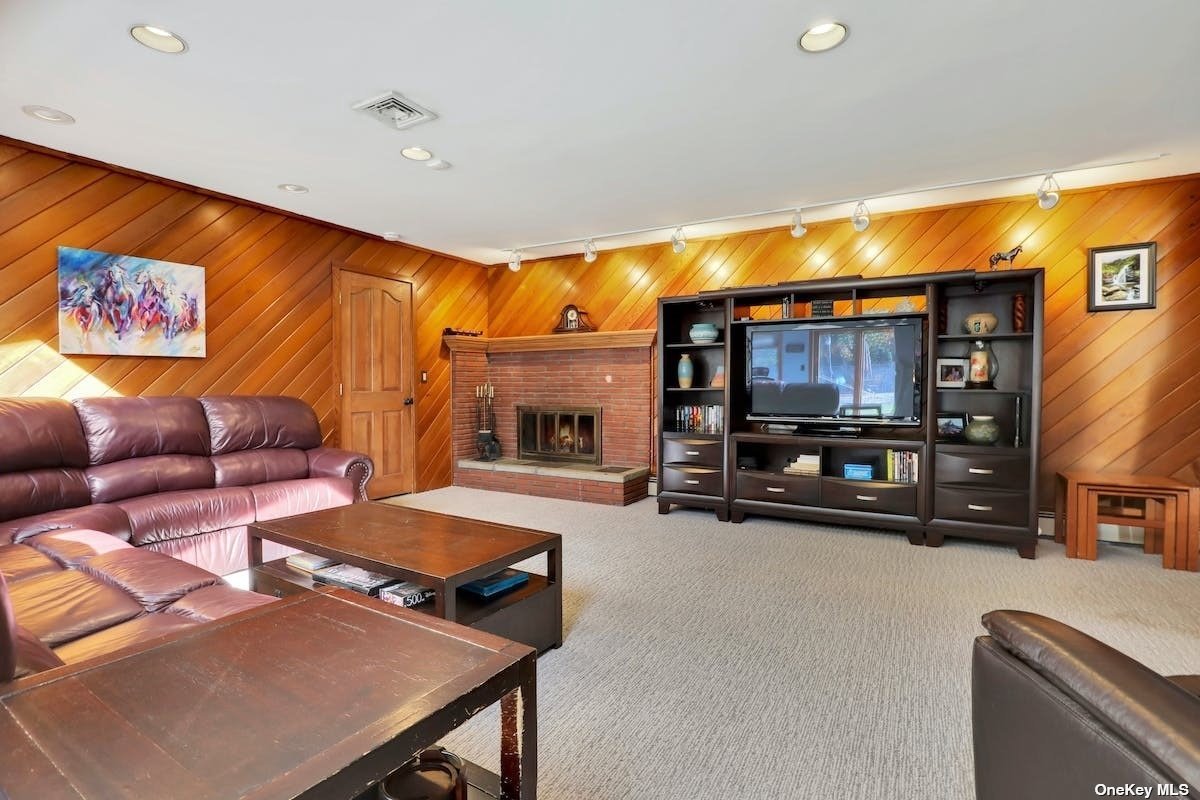 ;
;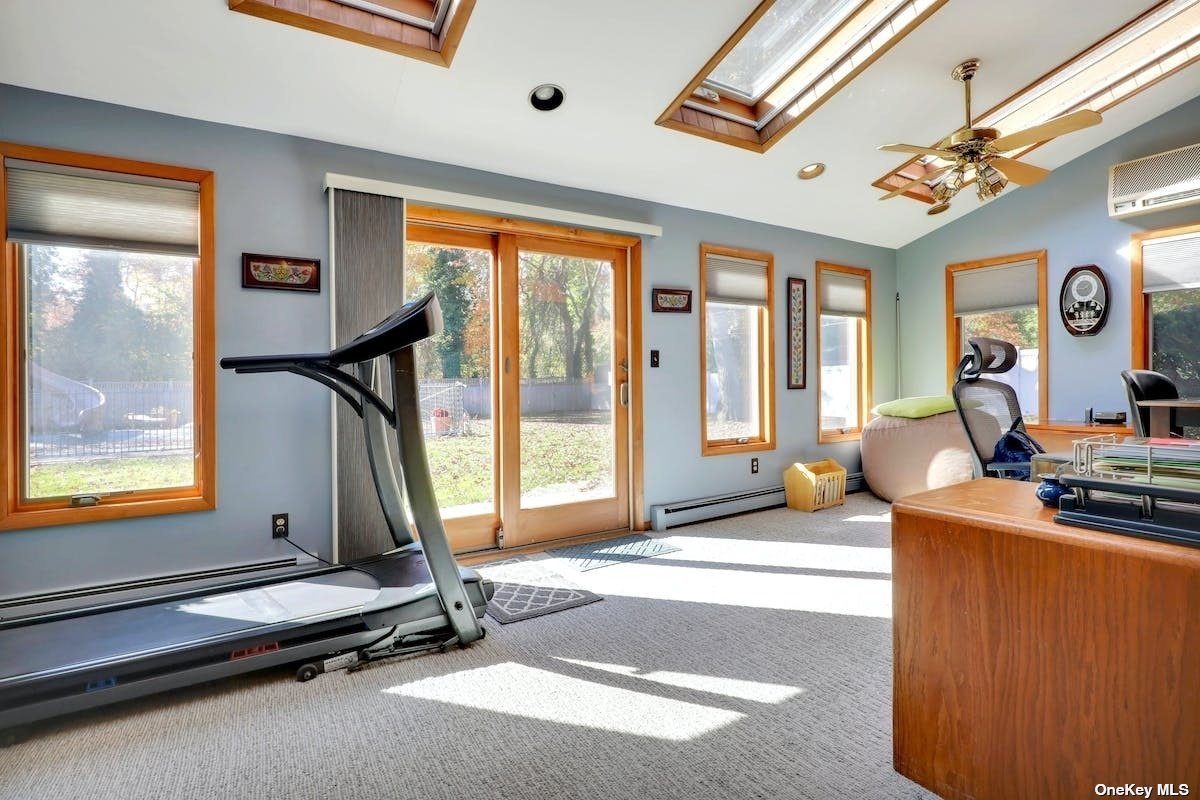 ;
;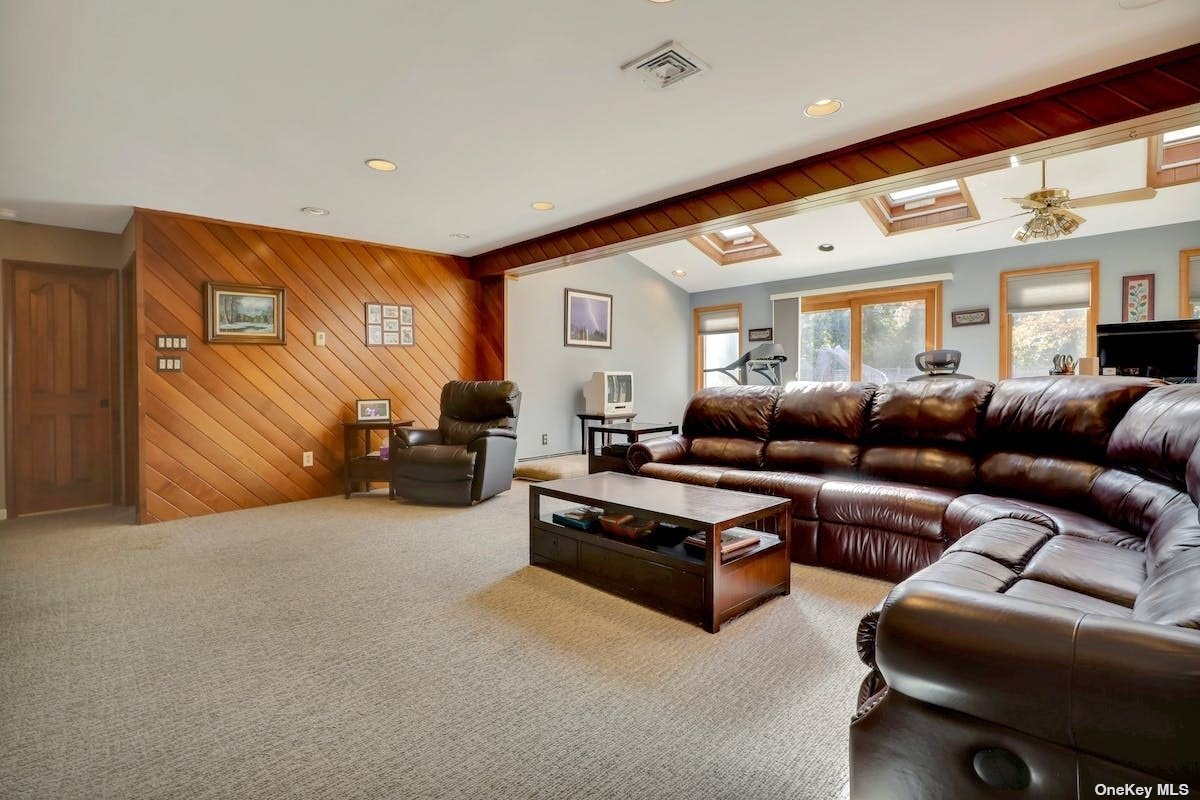 ;
;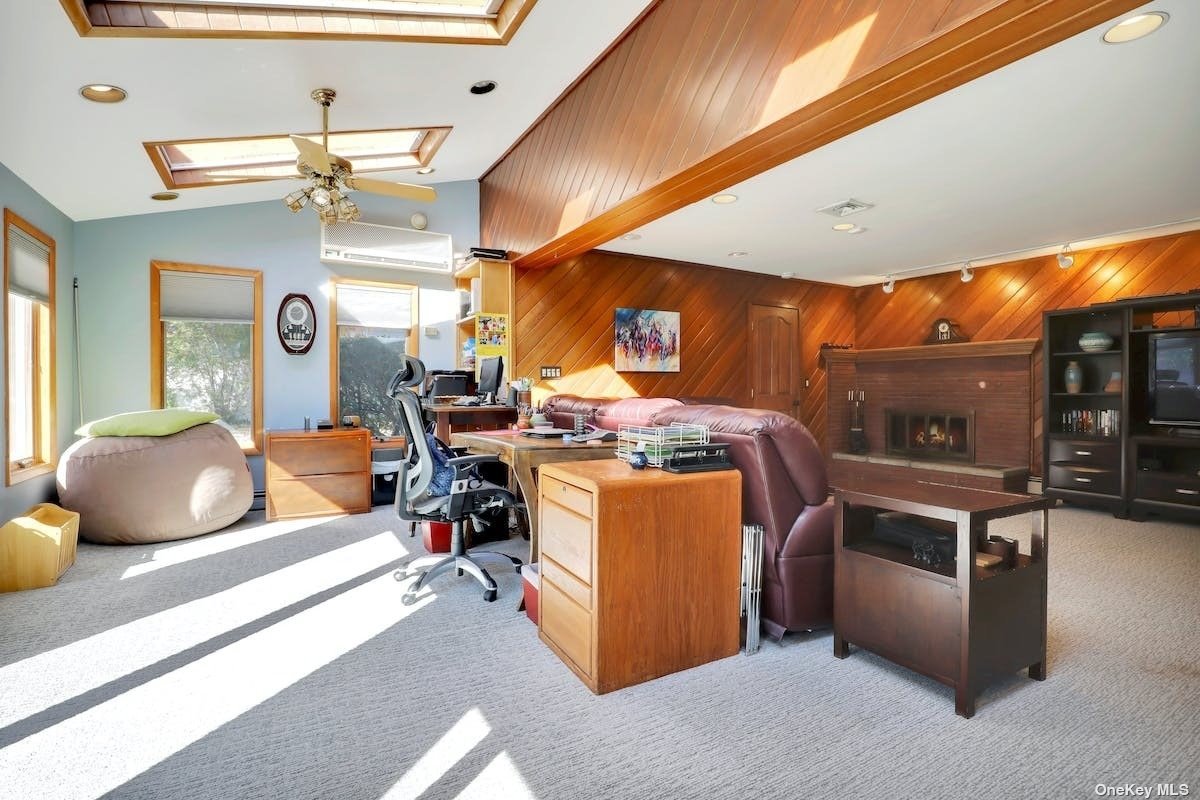 ;
;